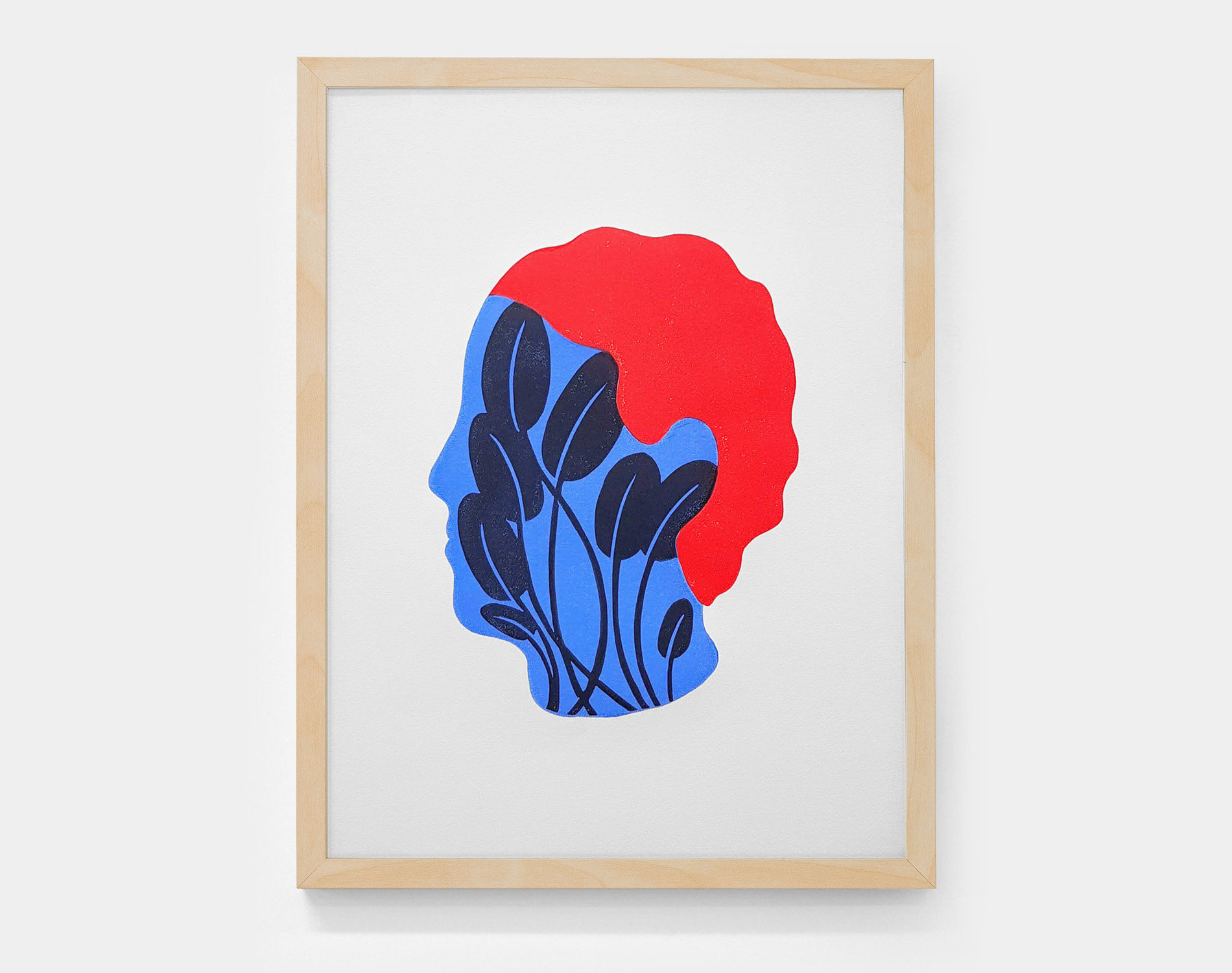

The Village on Paper Island / NORM Architects
Le Village sur l’île de papier à Copenhague conçu par les architectes NORM Architects, apporte le plein air à l’intérieur et crée une expérience théâtrale et sensoriel. La salle d’exposition de la société &tradition est un hybride entre une installation d’art, un entrepôt, un petit village et un paysage urbain plus vaste.
Photographies : Jonas Bjerre-Poulsen
Articles suivants


Maison à Leiria / Aires Mateus

Maison M49 / S+M Architectes

Tour vivante / SOA architectes

1+1=1 / L’Autre Fabrique

LaM / Manuelle Gautrand

The Fennell Residence

Michael Hill Clubhouse / Patterson Associates

Linogravures / David Vanadia
Article sponsorisé

Villa Vals / Search

Cube Orange / Jakob + Macfarlane

Aktis Architecture

Level Architects

Suncheon international wetlands center

UK Pavillion / Thomas Heatherwick

McBride Charles Ryan

OFF Architecture

Lighthouse

Linogravures / David Vanadia
Article sponsorisé

Centrale de valorisation des déchets / BIG

Nouveau Stade Vélodrome
Fin des articles
Plus aucune page à charger
























