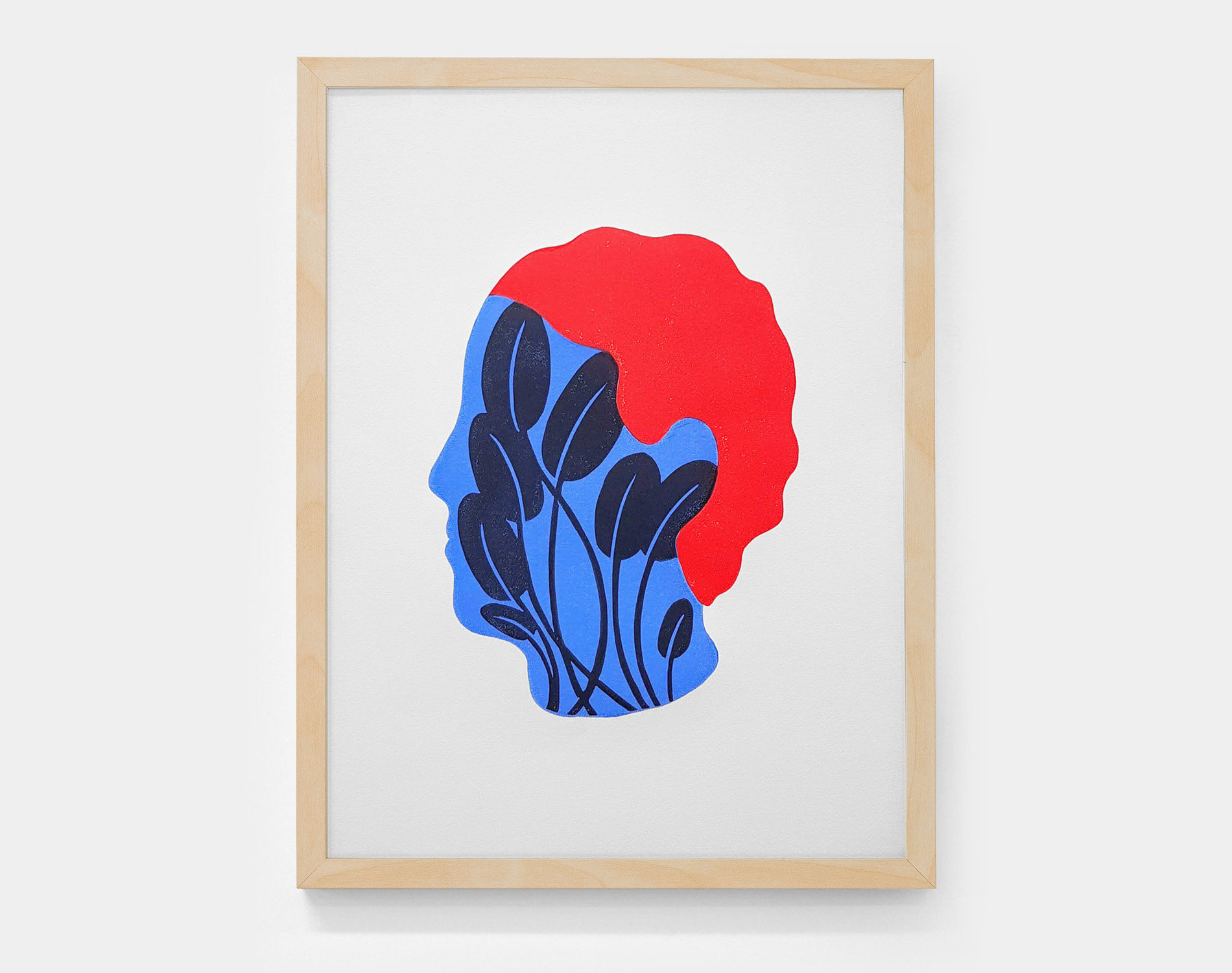

Space – Temporary Show / Plajer & Franz Studio
Plajer & Franz Studio est une agence international pour l’architecture de marque appliqué au design d’intérieur, la conception de magasin, de bureaux et d’espace d’accueil. Il signe cette salle d’exposition temporaire pour l’agence immobilière Ziegert Immobilien, ayant pour but de vendre une gamme d’appartement.
Articles suivants


Maison M49 / S+M Architectes

Tour vivante / SOA architectes

1+1=1 / L’Autre Fabrique

LaM / Manuelle Gautrand

The Fennell Residence

Michael Hill Clubhouse / Patterson Associates

Linogravures / David Vanadia
Article sponsorisé

Villa Vals / Search

Cube Orange / Jakob + Macfarlane

Aktis Architecture

Level Architects

Suncheon international wetlands center

UK Pavillion / Thomas Heatherwick

McBride Charles Ryan

OFF Architecture

Lighthouse

Linogravures / David Vanadia
Article sponsorisé

Centrale de valorisation des déchets / BIG

Nouveau Stade Vélodrome

Tena Lakes project
Fin des articles
Plus aucune page à charger





















