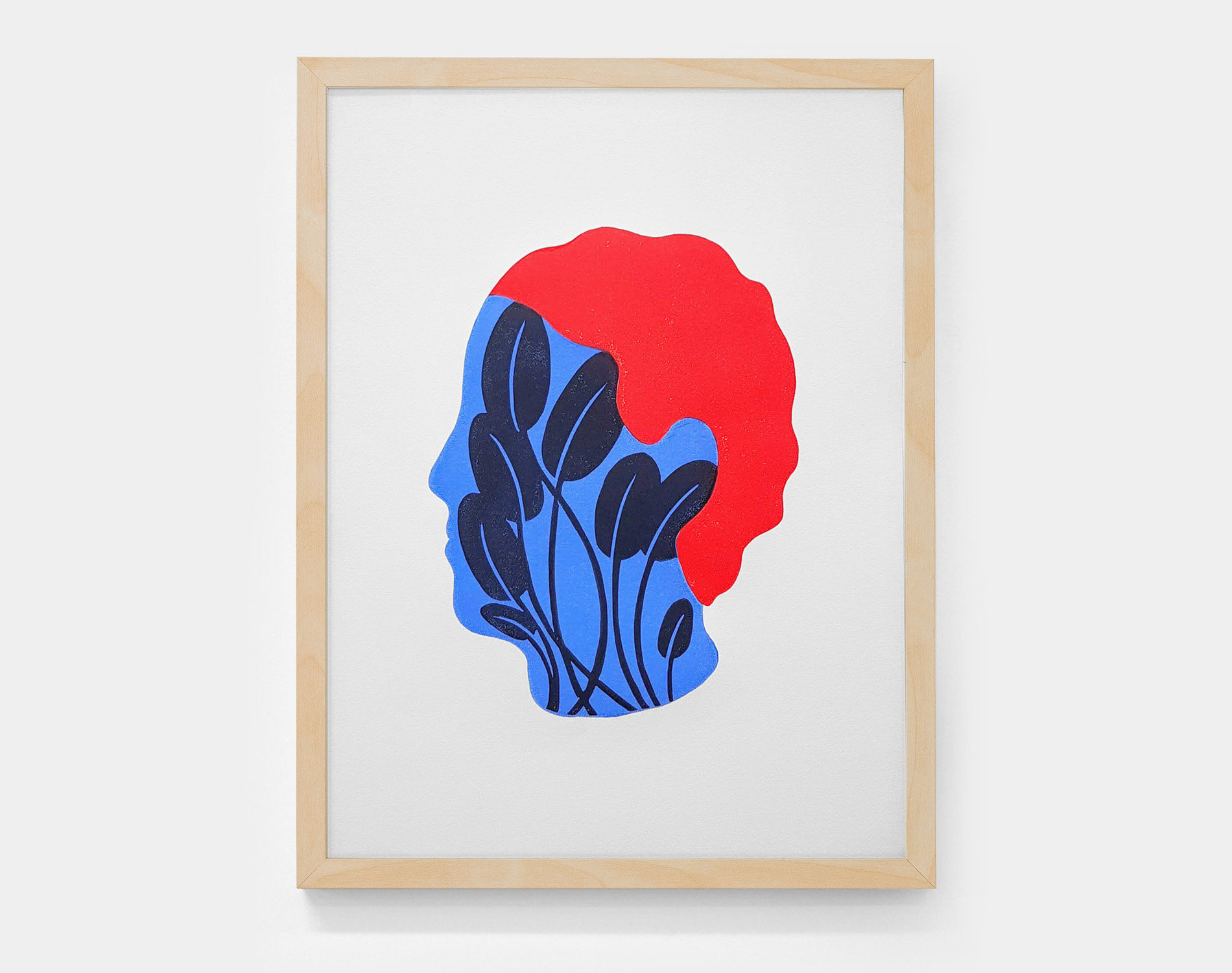

Restaurant du CNR / L’Atelier Ferret
Cette extension du restaurant du centre technique de Rugby de Marcoussis dans l’Essonne est une réalisation des architectes bordelais de L’Atelier Ferret.
Articles suivants


Fogo Island Studio / Saunders Architecture

Centre Groot Klimmendaal / Koen van Velsen

Living on the edge / Arjen Reas

The Narrow House

3S Villa / Love Architecture

Maison à Leiria / Aires Mateus

Maison M49 / S+M Architectes

Tour vivante / SOA architectes

Linogravures / David Vanadia
Article sponsorisé

1+1=1 / L’Autre Fabrique

LaM / Manuelle Gautrand

The Fennell Residence

Michael Hill Clubhouse / Patterson Associates

Villa Vals / Search

Cube Orange / Jakob + Macfarlane

Aktis Architecture

Level Architects

Suncheon international wetlands center

Linogravures / David Vanadia
Article sponsorisé

UK Pavillion / Thomas Heatherwick
Fin des articles
Plus aucune page à charger














