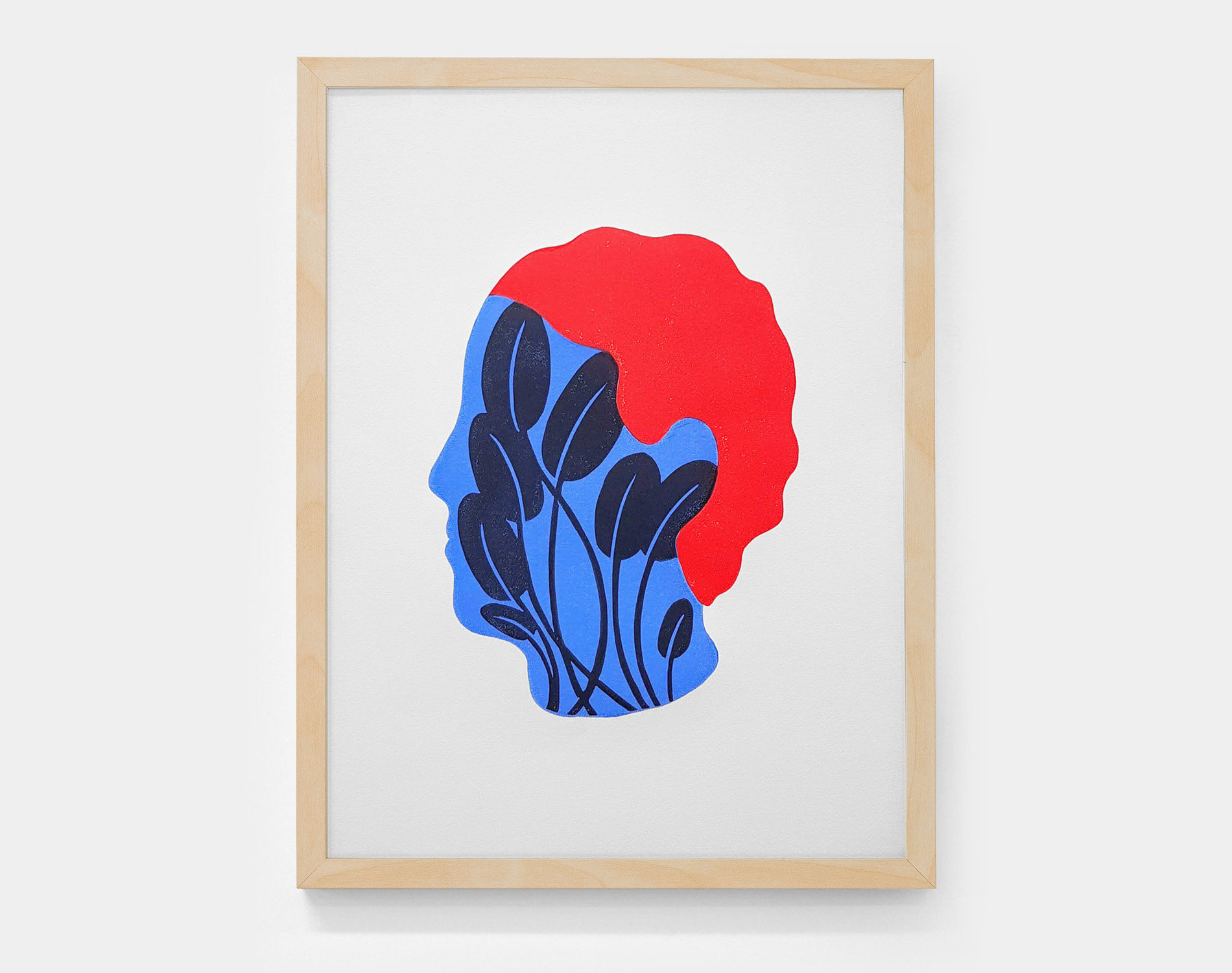

Landhaus / Thomas Kröger
La rénovation de cette grange en maison d’été est située dans le nord de l’Allemagne, un projet réalisé par le cabinet d’architecture Thomas Kröger.
Photographies : Thomas Heimann
Articles suivants


House i for a Family / Hiroyuki Shinozaki Architects

Linogravures / David Vanadia
Article sponsorisé

House Husarö / Tham & Videgård Arkitekter

Hunter Street / ODR Architects

Discovery Centre / Smith Vigeant Architects

House & Showroom / Ao-Architekten + Markus Innauer

Plywood House / Simon Astridge

The Garden Room / Welsh+Major

Around Fireplace / Ruetemple

Doehler / Sabo Project

Ancienne Forge Rénovée / Kaptajnens Hus

Linogravures / David Vanadia
Article sponsorisé

Victoria Tintaldra / Modscape

Refuge / Nickisch Sano Walder Architekten

Cabin 2 / Maddison Architects

Cantine BOA / D’houndt + Bajart – Architectes & Associés

Art / Brengues Lepavec Architectes

KKZ House / International Royal Architecture

L House / Florian Busch Architects

+Node / UID Architects Associates
Fin des articles
Plus aucune page à charger















