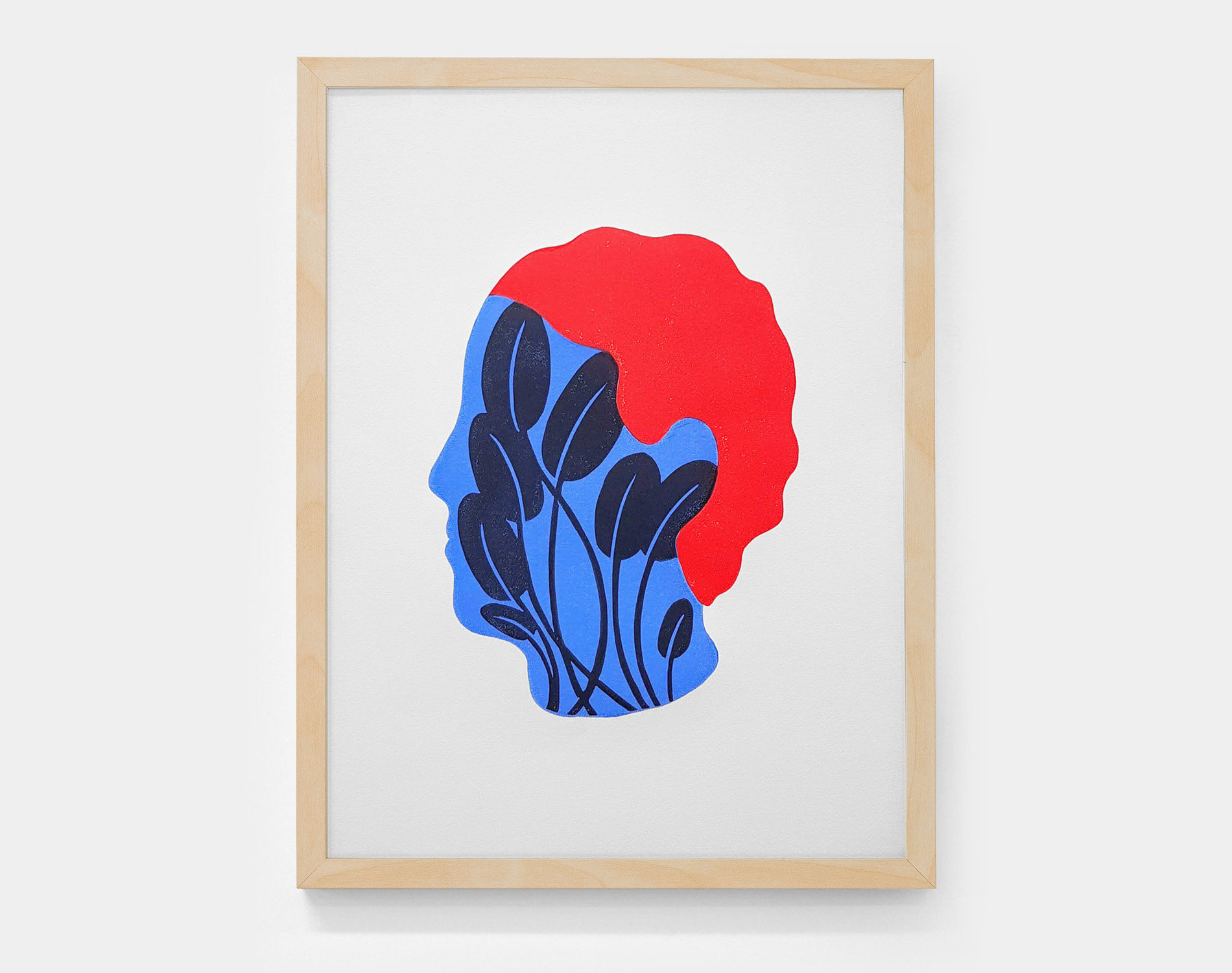

Doehler / Sabo Project
Sabo Project a récemment terminé la rénovation d’un loft de Brooklyn situé dans une ancienne usine de moulage sous pression construit en 1913.
Articles suivants


House Re / Sono Arhitekti

Escalante Slots / Tim Navis

Galactic Plastic / Jack Hughes

Linogravures / David Vanadia
Article sponsorisé

Sainte Marie / La Mamzelle & Co.

Chicago Streets / Nagata Satoki

Skyhouse Slide / David Hotson Architect

AtelierHouse / Harry Thaler

Typography / Ryan Hamrick

Skyhouse North Bedroom / David Hotson Architect

Absence of Water / Gigi Cifali

Auto Aerobics / Chris LaBrooy

Skyhouse Living Room / David Hotson Architect

Linogravures / David Vanadia
Article sponsorisé

Heads or Tails / Nendo

Illustrations / Steve Simpson

Skyhouse Glass Bridge / David Hotson Architect

Skyhouse Entry – Stairwell / David Hotson Architect

Last House Standing / Ben Marcin

Perro Malo / Manifiesto Futura
Fin des articles
Plus aucune page à charger





















