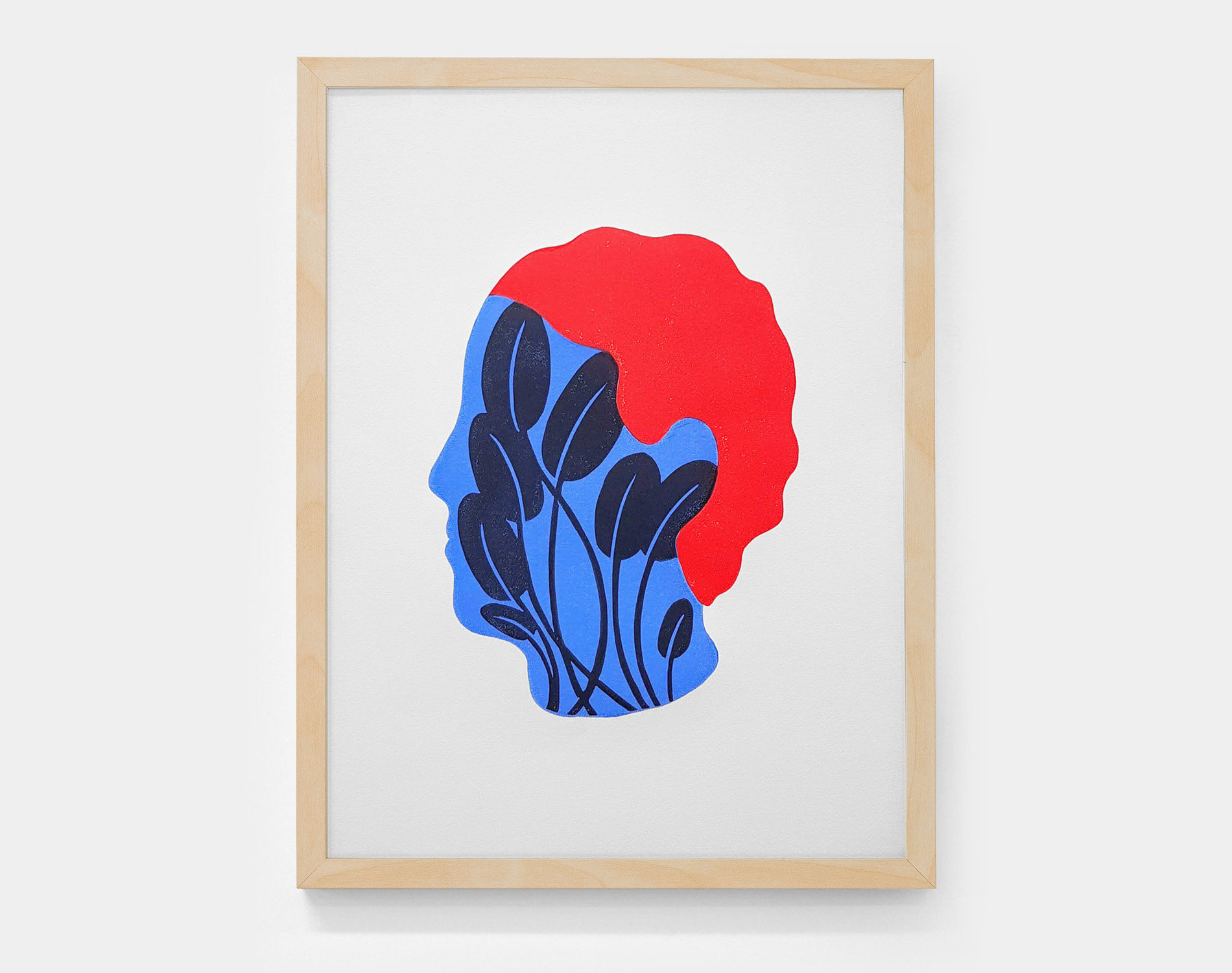

Cantine BOA / D’houndt + Bajart – Architectes & Associés
Les architectes et associés D’houndt + Bajart ont livré en septembre 2014 ce restaurant scolaire. La cantine BOA Paul Bert Léon Blum de son nom complet est situé à Lomme à Lille.
Pour reprendre les mots des architectes, ce bâtiment expressif est au « confluent de l’étrange et du familier » .
Photographie : Julien Lanoo
Articles suivants


Linogravures / David Vanadia
Article sponsorisé

LaM / Manuelle Gautrand

The Fennell Residence

Michael Hill Clubhouse / Patterson Associates

Villa Vals / Search

Cube Orange / Jakob + Macfarlane

Aktis Architecture

Level Architects

Suncheon international wetlands center

UK Pavillion / Thomas Heatherwick

Linogravures / David Vanadia
Article sponsorisé

McBride Charles Ryan

OFF Architecture

Lighthouse

Centrale de valorisation des déchets / BIG

Nouveau Stade Vélodrome

Tena Lakes project

Allandale House / William O’Brien Jr

Anti Smog / Vincent Callebaut

Mimesis Museum

Linogravures / David Vanadia
Article sponsorisé
Fin des articles
Plus aucune page à charger

















